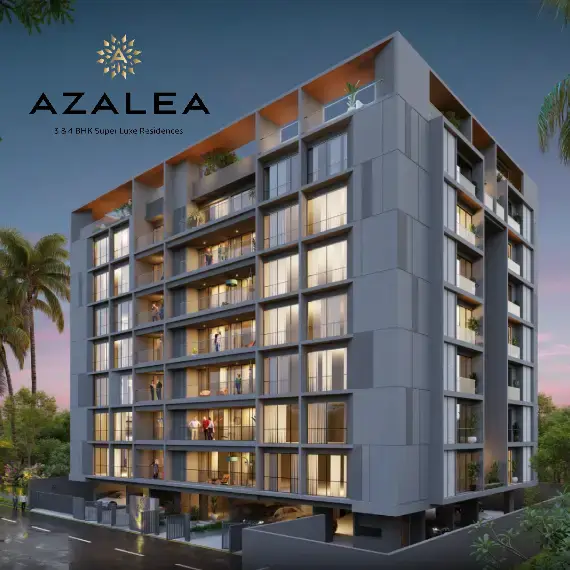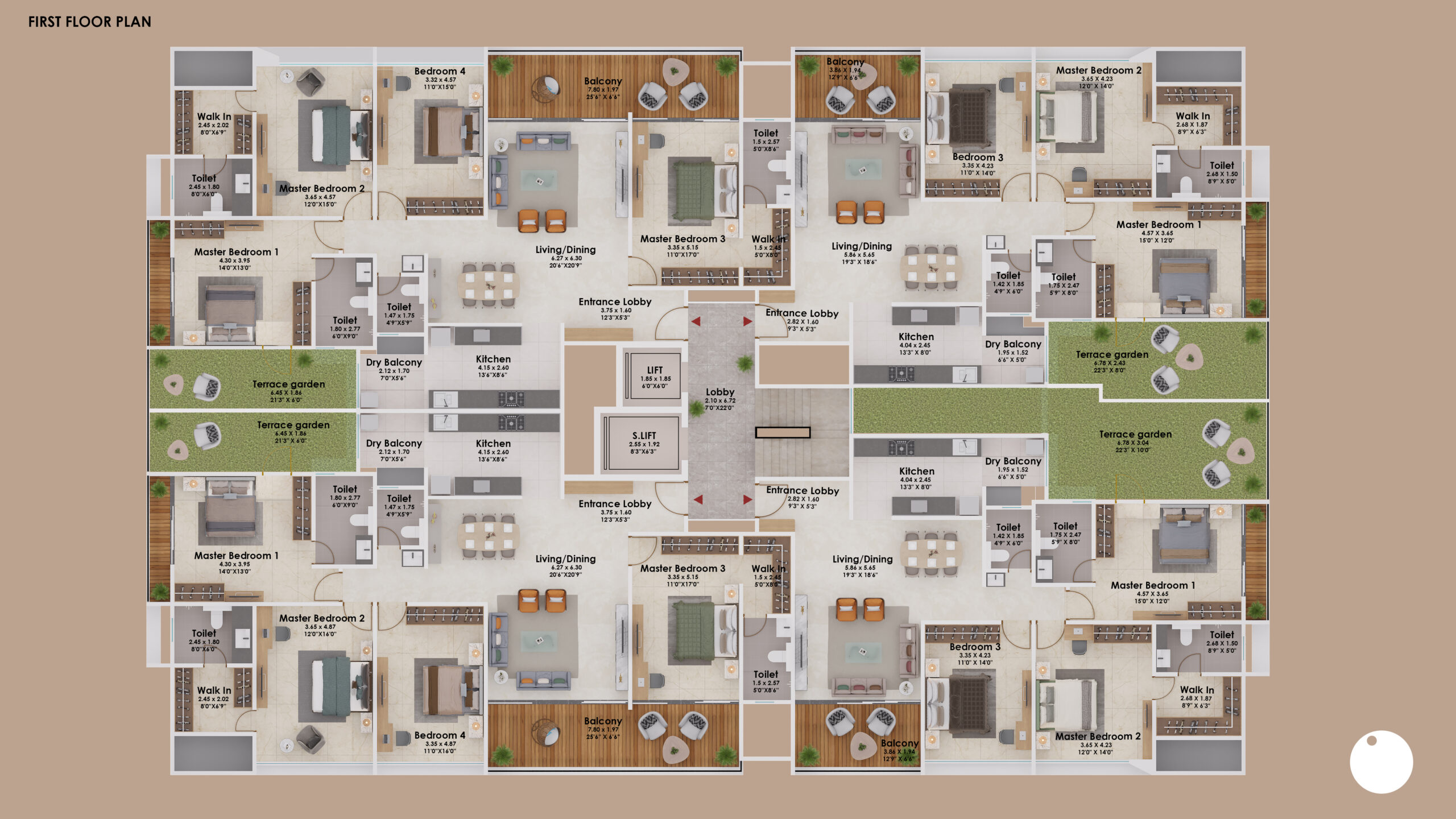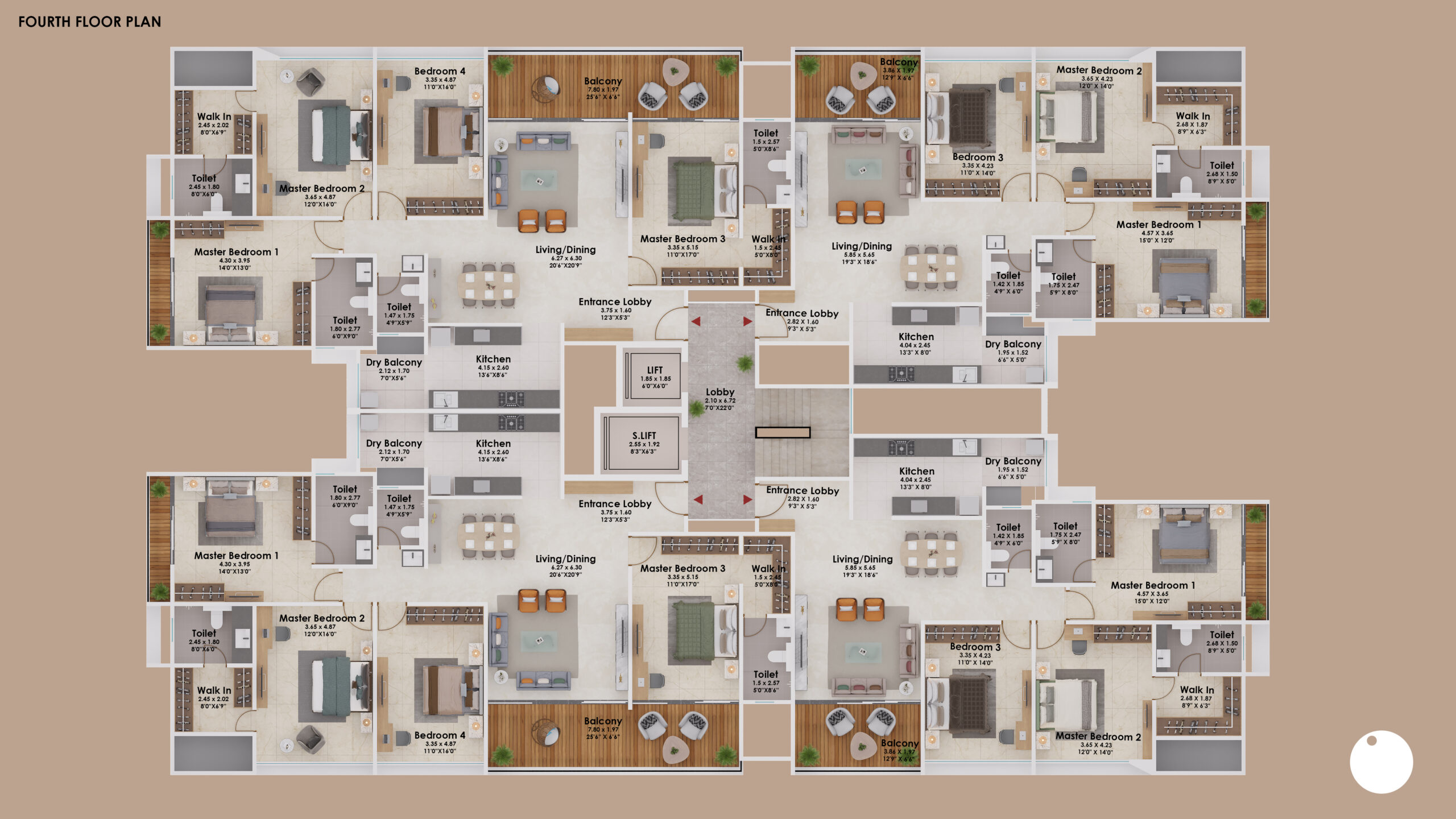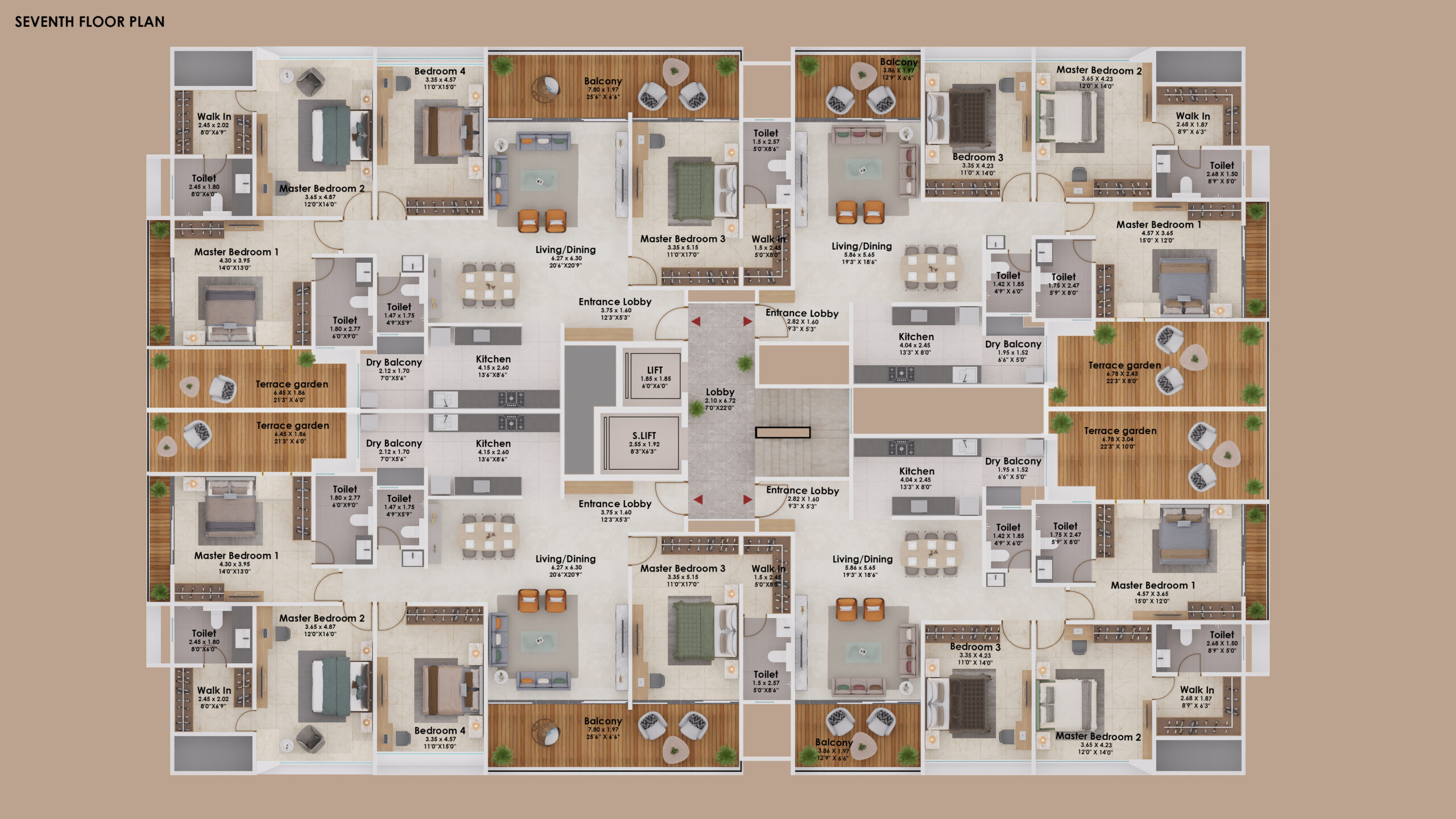
Discover the premium specifications that define luxury and comfort in every detail of your home.

Click on the image to view.

Click on the image to view.

Click on the image to view.
'AZALEA', Plot No. 26 & Plot No. 27, Lane Number 3B, Kalyani Nagar, Pune, Maharashtra - 411006.
© Powered by BKR Life Spaces. All Rights Reserved.
WhatsApp us